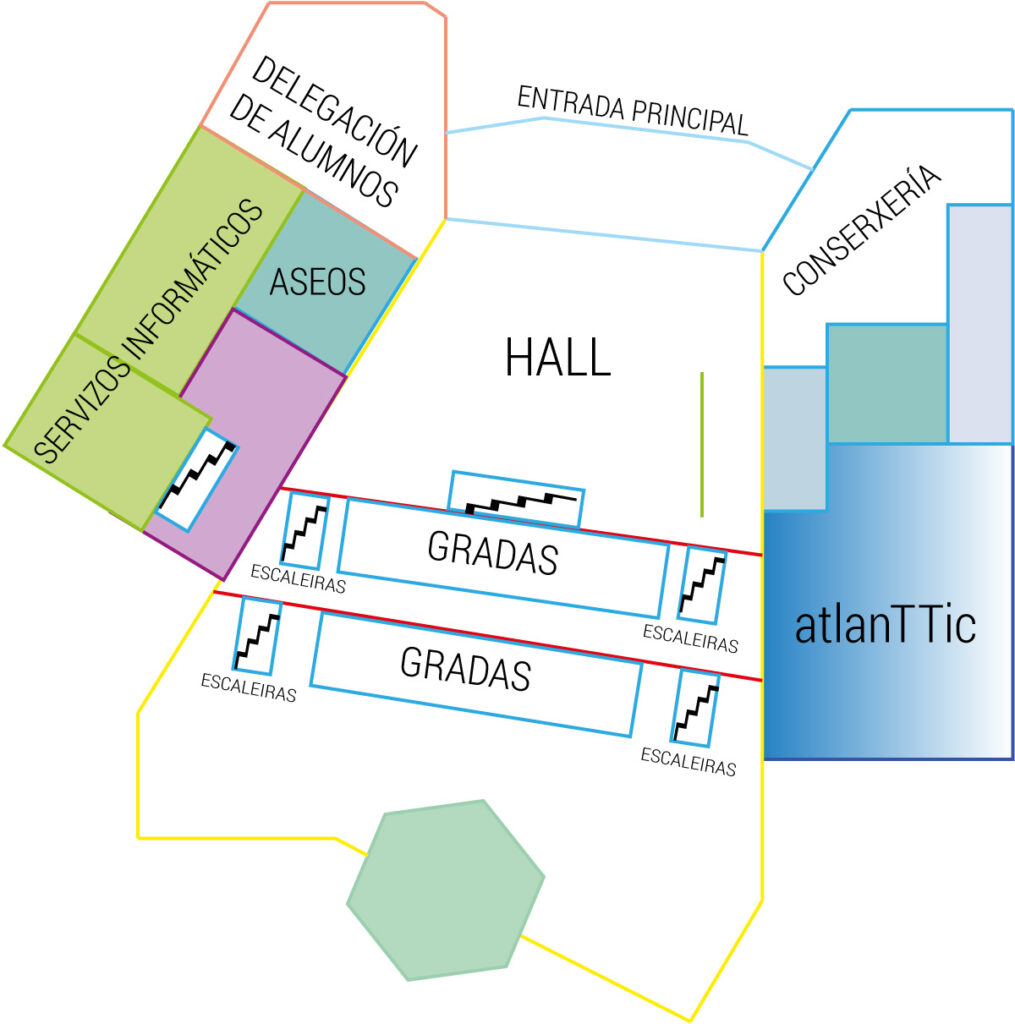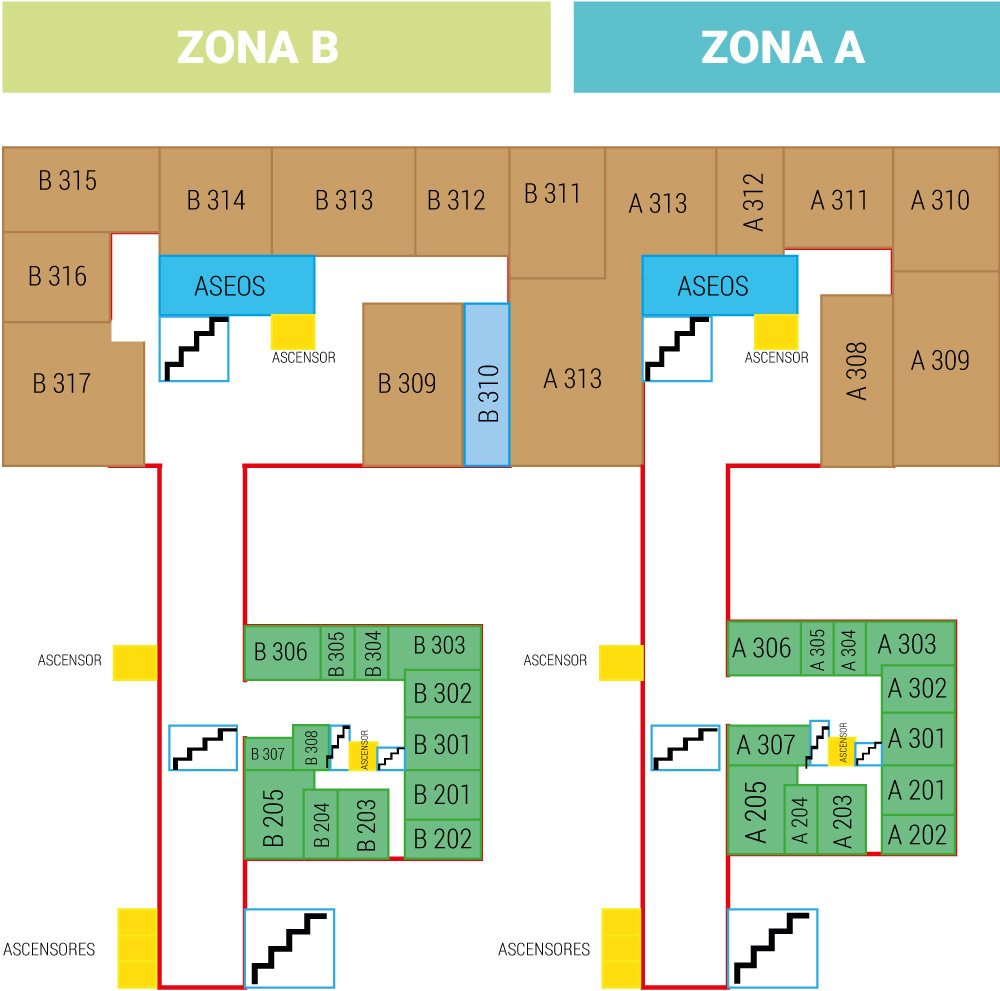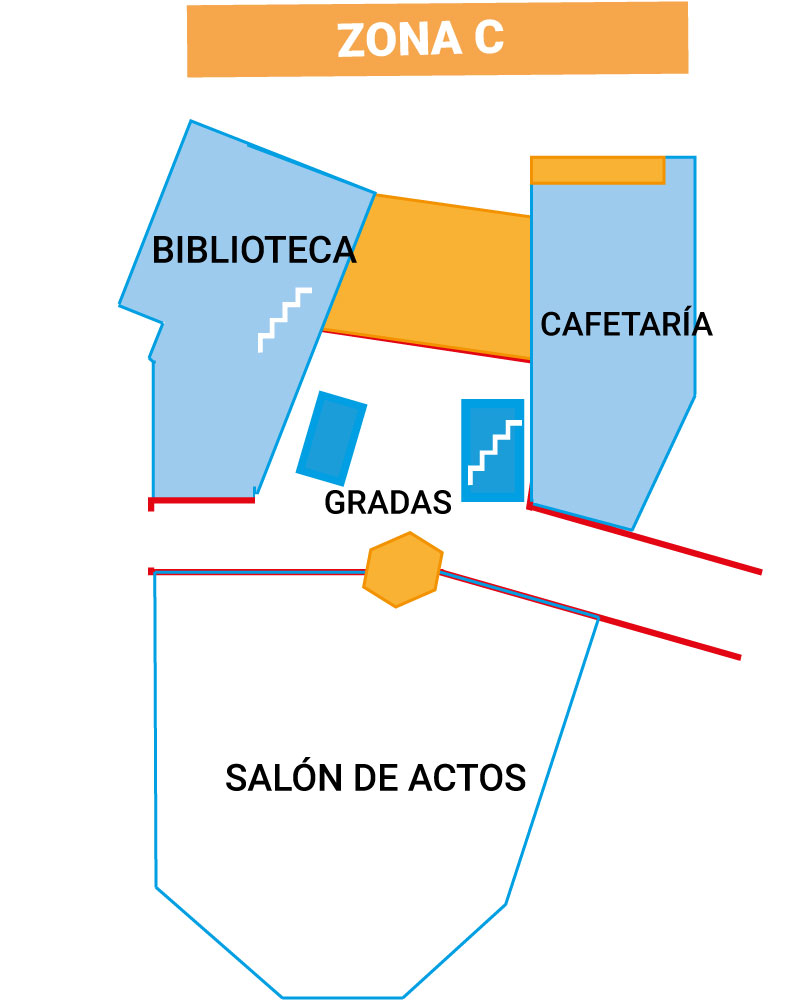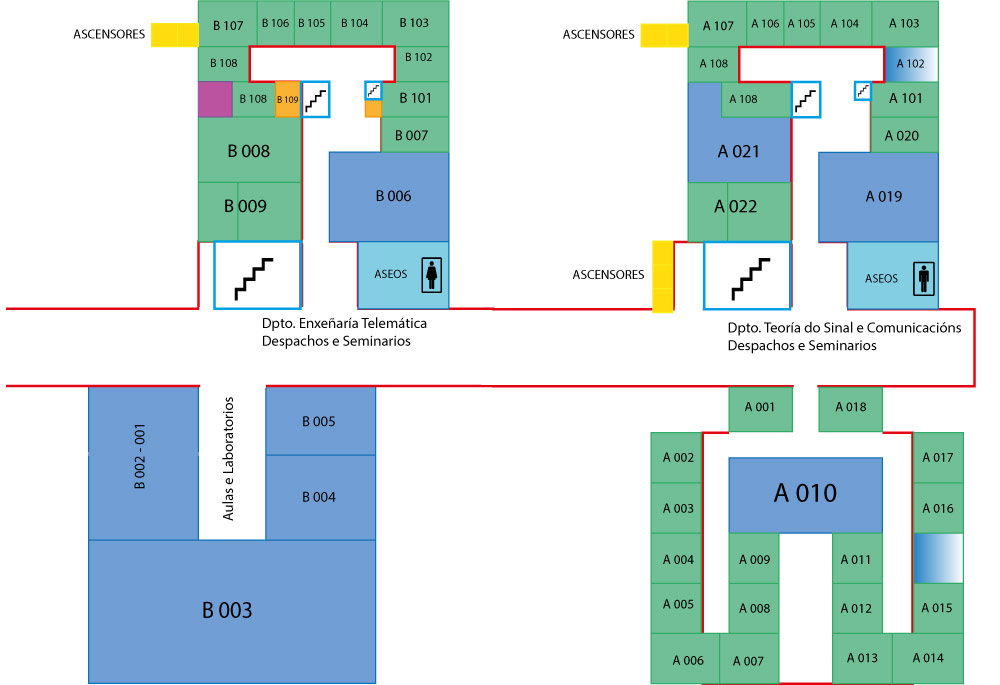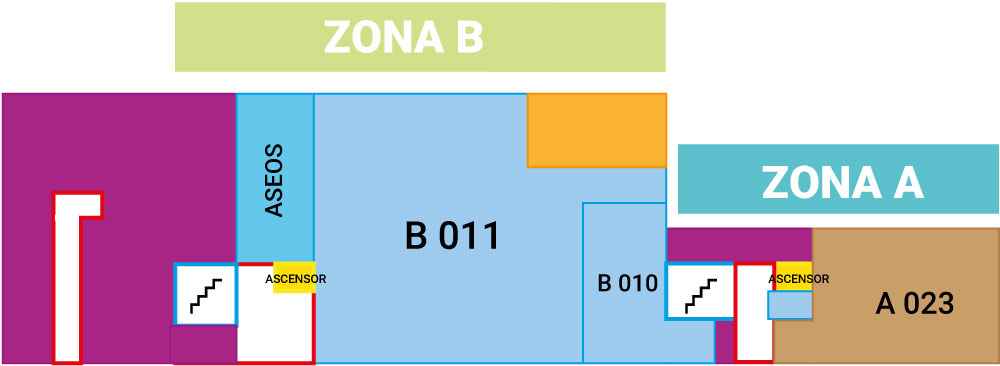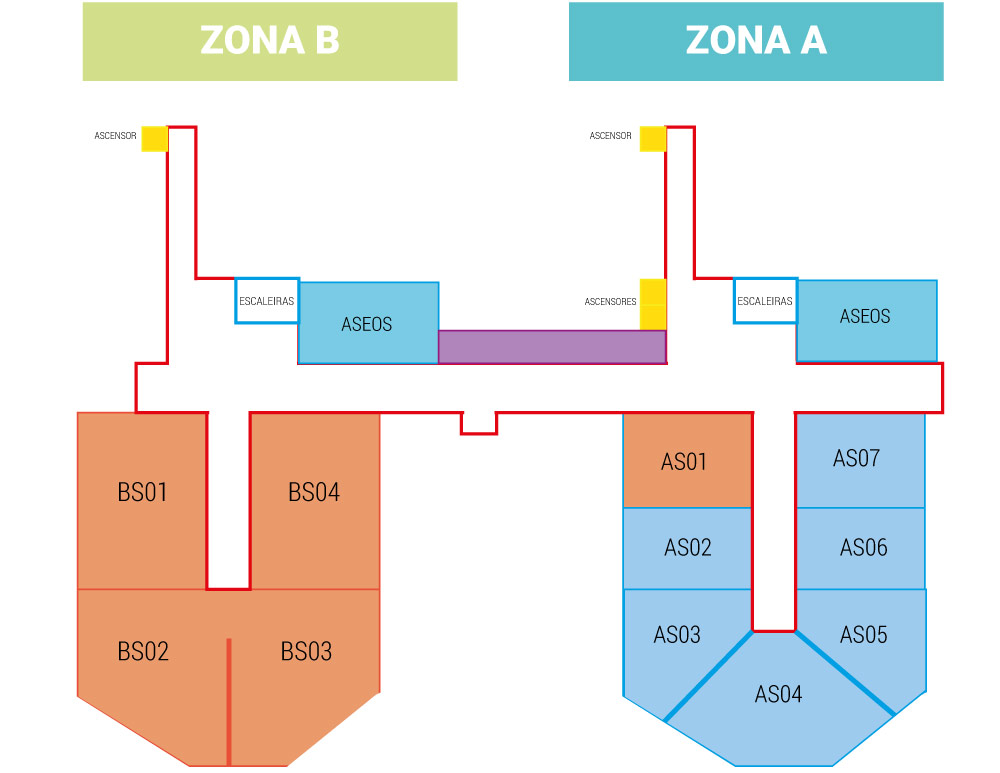In a top view we can see that, in the School’s facilities, there are several areas with different types of spaces according to their use. They can be appreciated in the following map.
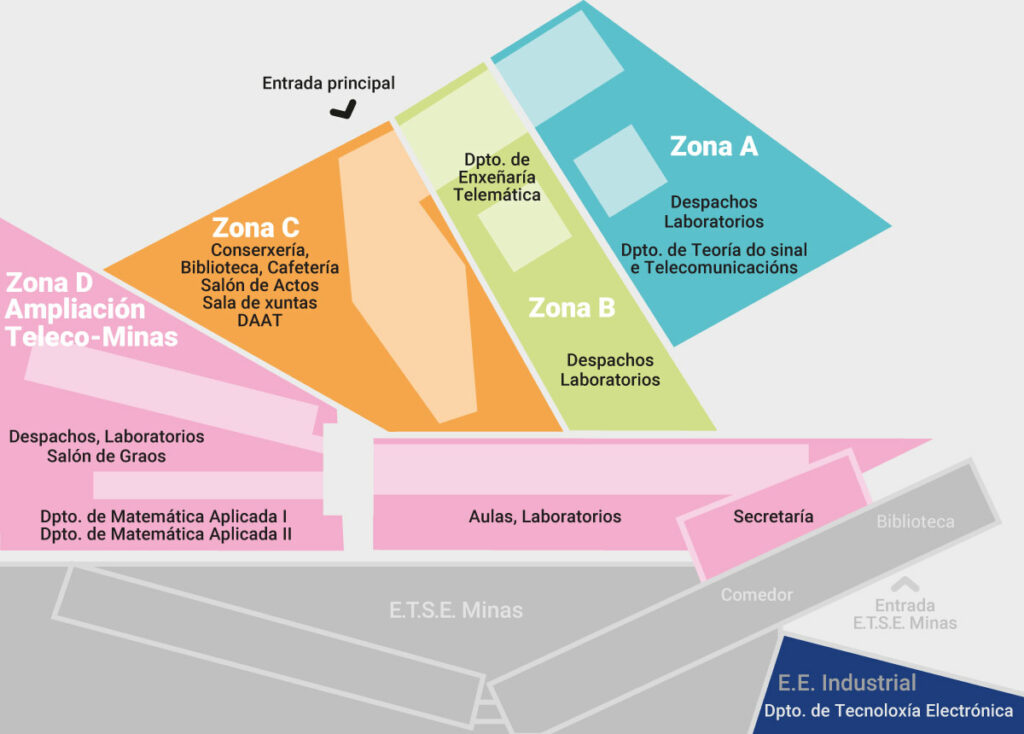
List of the most important facilities and their corresponding location
ALPHABETICAL ORDER
FLOOR
- atlanTTic Zone C | 1st floor
- Classroom B003 Zone B | Ground floor
- Classrooms (T101-T110) Zone D Teleco-Mines Extension | 1st floor
- Classrooms (T201-T214 e T217-T218) Zone D Teleco-Mines Extension | 2nd floor
- Library Zone C | Ground floor
- Cafeteria Zone C | Ground floor
- CES UVigo (B011) Zone B (back) | Ground floor
- Reception Zone C | 1st floor
- DAAT- Student Delegation Zone C | 1st floor
- PDI Offices Telematic Engineering Department Zone B |Ground, 1st and 2nd floor
- PDI Offices Applied Mathematics II Department Zone D Teleco-Mines Extension |2nd floor
- PDI Offices Electronic Technology Department School of Industrial Engineering
- PDI Offices Signal Theory and Communication Departmen Zone A |Ground, 1st and 2nd floor
- Employment Technology Forum (C201) Zone C | 2nd floor
- IEEE Students Branch (B011) Zone B(back) | Ground floor
- Radioelectric Measurements Laboratory (LD06). Zone D Teleco-Mines Extension | 1st floor
- Research laboratories Zone A | Zone B | 1st floor
- Experimental laboratories Zone A | Zone B | Basement floor
- Experimental laboratories (LD01) Zone D Teleco-Mines Extension | 1st floor
- Computer laboratories Zone A | Zone B | Ground and basement floor
- Computer laboratories (T215) Zone D Teleco-Mines Extension | 2nd floor
- Listening and semi-anechoic acoustic chamber room (LD05) Zone D Teleco-Mines Extension | 1st floor
- Conference Room Zone C | 2nd floor
- Meeting Rooms Zone A | Zone B | Ground floor
- Function Room Zone C | Ground floor
- Grade Room Zone D Teleco-Mines Extension | 1st floor
- Secretariat Zone D Teleco-Mines Extension | Ground floor
- Seminar Rooms Zone A | Zone B | Ground floor
- IT Services ZoneC | 1st floor
- UVigo SpaceLab (B602) Zone B | 3rd floor
CLICK ON THE IMAGES TO ZOOM IN
School of Telecommunication Engineering building
1st floor
Zone C
Zones A and B
- Signal Theory and Communication PDI Department Offices (green).
- Telematic Engineering PDI Department Offices (green).
- Research laboratories (brown).
Ground floor
Zone C
Zones A and B
- Signal Theory and Communication PDI Department Offices (green).
- Telematic Engineering PDI Department Offices (light blue).
- Seminars room.
- Meeting rooms.
- Computer laboratories (light blue).
- B003 Classroom.
Zones A and B (back)
1st floor
Zones A and B
Telecommunication-Mines Expansion Building
3rd floor
2nd floor
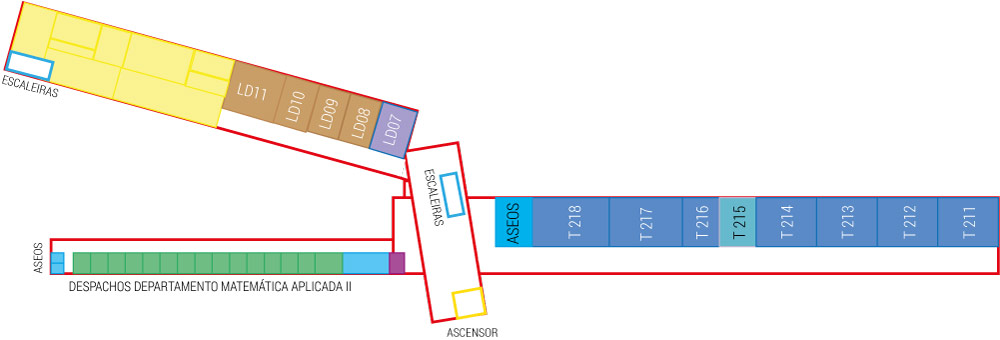
- Classrooms (T201-T214 e T217-T218).
- Computer laboratories (T215).
- Applied Mathematics II PDI Department Offices.
1st floor

- Classrooms (T101-T110).
- Experimental laboratories (LD01).
- Meeting Hall.
- Listening and semi-anechoic acoustic chamber room (LD06). This room has instruments for measuring and analysing acoustic signals, room acoustics simulation, sound transmission in buildings, environmental acoustics and audio editing.
- Radioelectric Measurements Laboratory (LD05). A singular space with specific equipment for measurements and analysis of radioelectric signals (up to 40Ghz) and electromagnetic compatibility.

